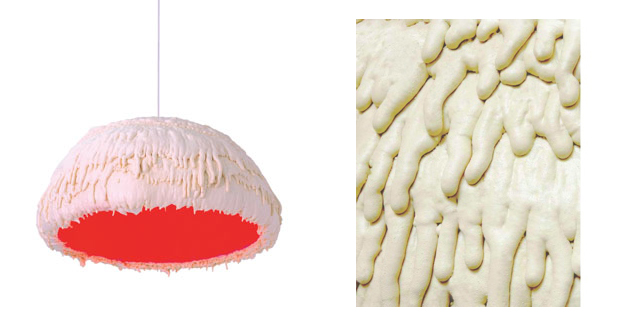Towards a new scummytecture – the revenge of Alonzo Hawk
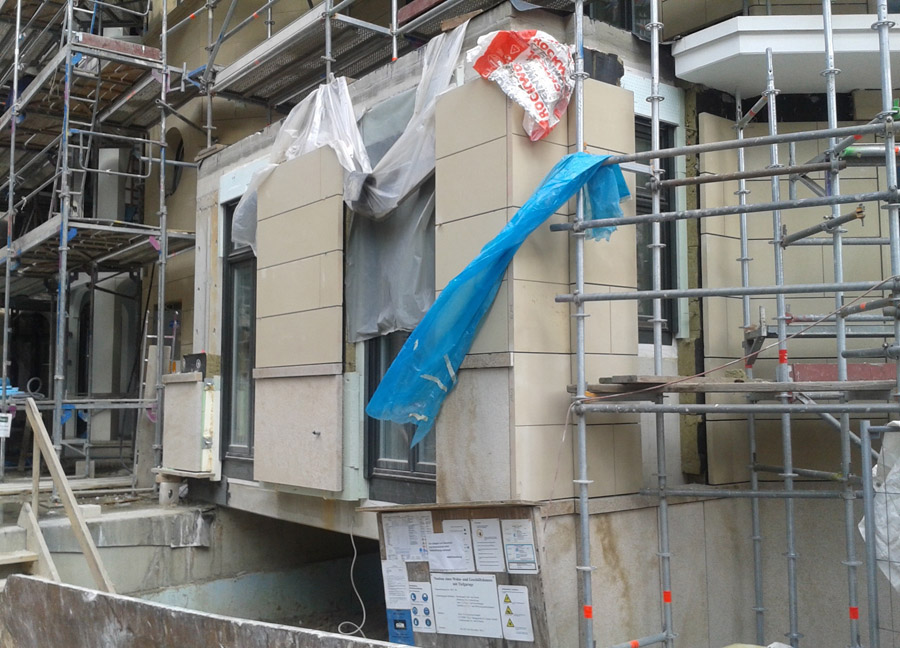
Walking along Neue Grünstraße, my knuckles beat a hollow tune on a parade of new EIFS facades (Exterior insulation facade systems, foam finished with imitation acrylic stucco or render). Since my last article on the historicist use of acrylic render, I had somehow shelved the subject, quietly deluding myself into thinking I had put a halt to the awful malpractice through an act of writing, much like Thomas Bernhard annihilated the village of Wolfsegg through never ending, punctuation free sentences in his excellent book Extinction. I was a bit perplexed to discover the stuff sprouting up again, pretty much right behind my studio on Gendarmenmarkt. I was reminded of what ruthless developer billionaire Alonzo Hawk must have felt when Herbie, a VW Beetle, avenges Hawk’s attempt to take his owner’s historic home for profit, with a foam attack, in the 1968 film The Love Bug:

Befittingly, Herbie’s owner is a Mrs Steinmetz (stone mason).
Yes, Berlin is becoming something of a hotbed for foam architecture wizardry these days. It seems like people en masse are popping into their local Boesner (franchise art shop), grabbing a starter kit of plastic spackles and sculpture knives and getting to work on blocks of acrylic putty over night, creating entire Quartiers in a frenzy of creativity and giving them French sounding titles in the morning (Belles Etages, Voltaire, etc.) much like those sculpture parks carved out of ice in winter at the World Ice Art Championships. This novel art of acrylic render puttying has its epicenter here, in a ca. 600m long trapezoidal city block along Seydelstraße, between Spittelmarkt and Alte Jakobstraße in Berlin Mitte, where a large city block of this stuff has sprung up seemingly in the last few seconds. Only yesterday, this was a bucolic meadow of untouched virgin death strip land fostering such beautifully idle things as an outdoor sculpture park, an inhabited billboard as artist residence, or even „Honey Neustadt“, a miniature city of Plattenbaus inhabited by bees.
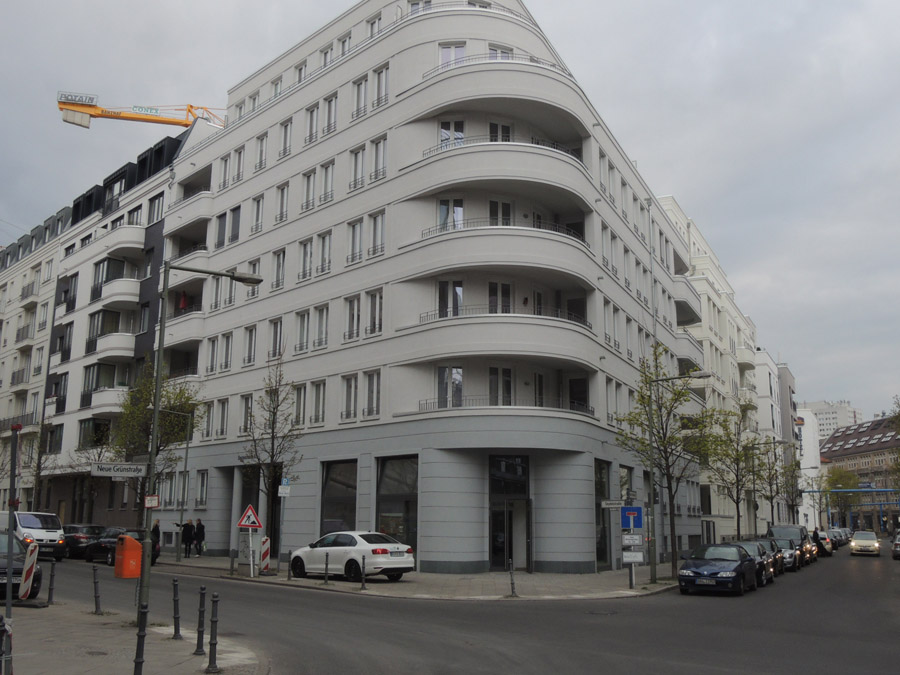
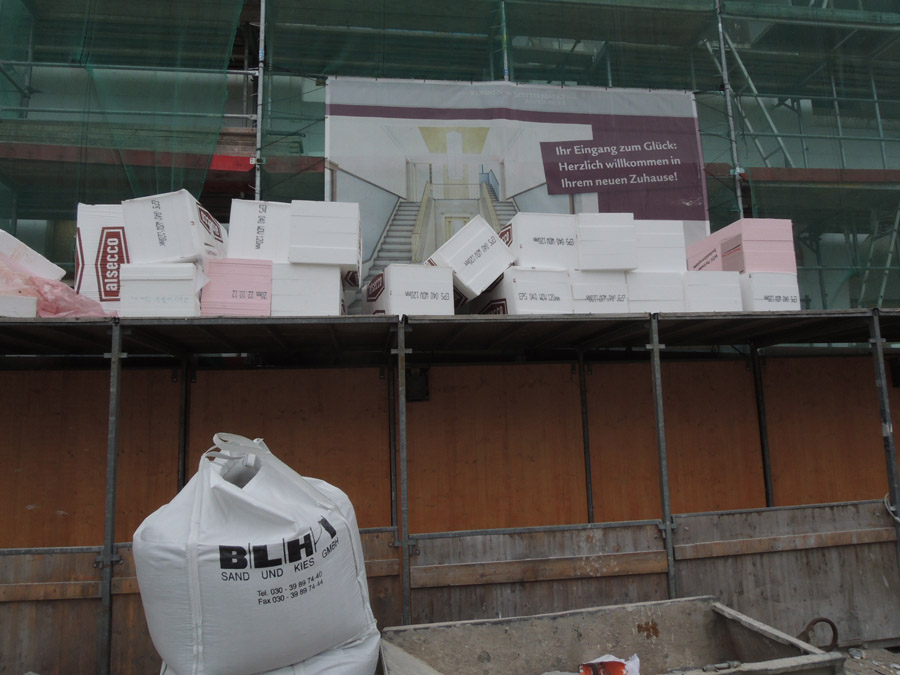
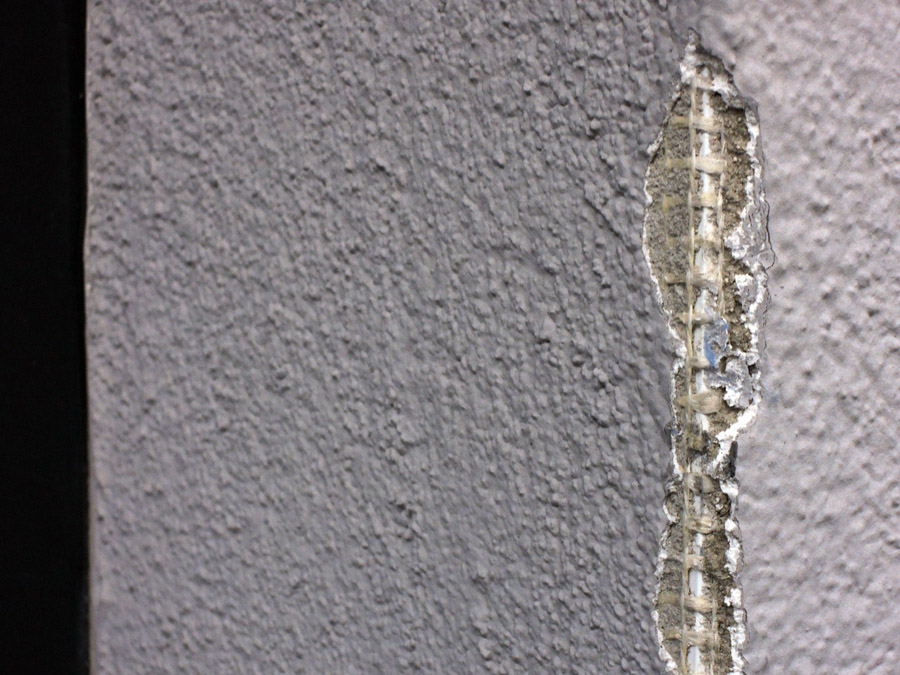
EIFS are, of course, a national, even global, phenomenon and quite common and banal as such. Masked behind a fancy acronym, the construction technique is quite amateur, consisting more or less of hacking extruded polystyrene sheets down to size with machetes or carpet knives, tacking them onto cheap-ass low density concrete masonry units and then smearing them with an acrylic imitation of mineral render to give it all a smoothed-over appearance. I myself prefer the acro CACT – cheap ass construction technique. Common techniques of EIFS are glueing, tacking, chopping, spraying and smearing, whereas the classical orders that are thus imitated convey notions of very different techniques; of carving, hewing, cutting and assembling, of distinct parts, of columns, capitals, arches, architraves. There couldn’t be a more oxymoronic combination of construction technique and symbolic content conveyed; in real life that is, it is entirely common in set design. For a surprisingly extensive list of examples, visit the sites of The Groth Development GmbH and Van Caem Projects, and those of famed foam maestros Marc Kocher and Tobias Nöfer.
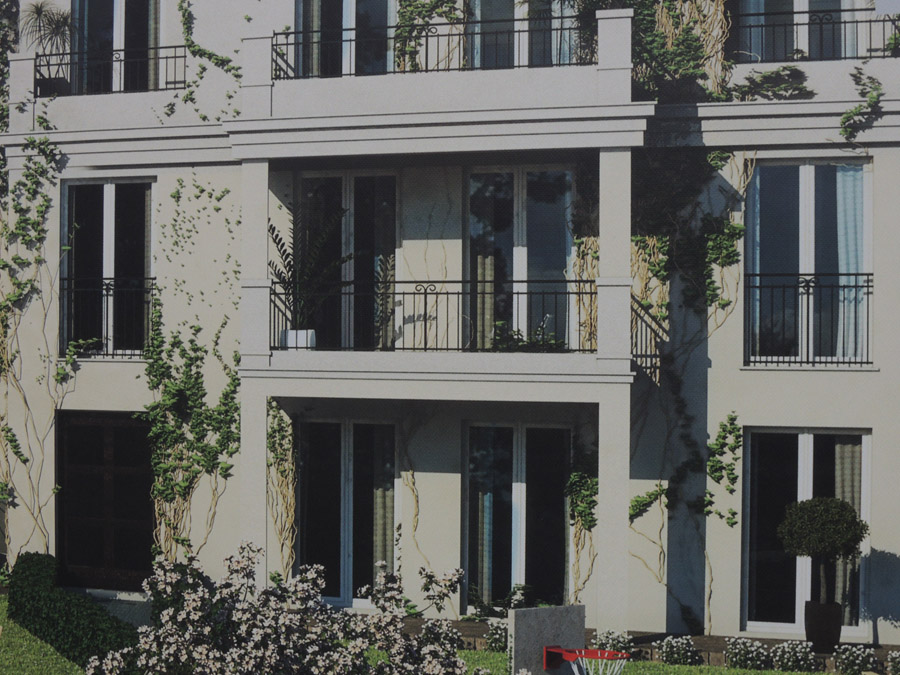
This bizarre pairing, of amateur construction technique with historicist vocabularies, somehow appears to me quintessentially Roweweit-era Berlin (Schlossplatz and BER – wait, or was it Woreweit? these widespread historicist misquotations of historical reference got me all messed up) in its almost mindlessness, haphazard, negligence. The vacuous materiality of foam facades and aircrete, together with the prominence of hugely conspicuous absences in the center of the city, seem to define this recent architectural epoch of lightness under Mr Rovevoid. For a while now, I have asked myself, how is this possible? How can someone grant a planning permit for something this awful? Director of City Planning Regula Lüscher provides a glimpse at the reasons for the rise of vacuous, cavernous mediocrity: the lack of legislation that would provide the authorities with powers to demand architectural quality from developers. As it stands, developers must only comply with massing requirements. They don’t have to live up to any aesthetic standards, save some vague and un-enforceable stipulation that developments don’t disfigure their environment. As long as a building satisfies non-aesthetic criteria, in terms of volume, height, you can build whatever you want ( I don’t know how Stimman’s implemenation of a law for mineral facades “steinernes Berlin” happened). It seems that if what is lacking is legislation, it would be up to the legislature to create some, which in turn would require an architectural vision for the Berlin.
I don’t believe in attaching morals to materials, so I started wondering how an appropriate expression of foam architecture, scummytecture, could look like? There already exists an appropriate expression for the construction in scum (scum, from middle german schum schaum foam) by product designer and artist Jerszy Seymour which could lend itself beautifully to acrylic render facades.
