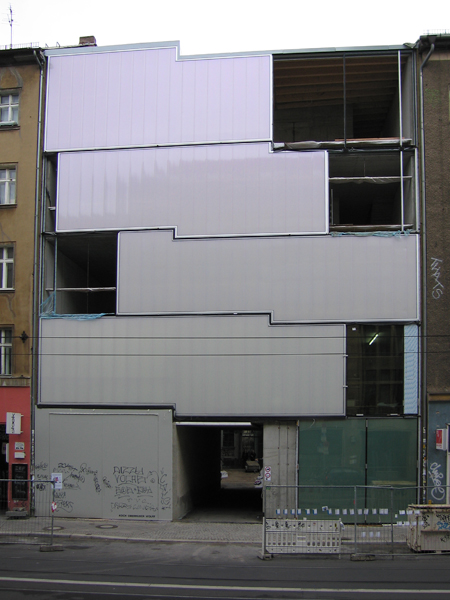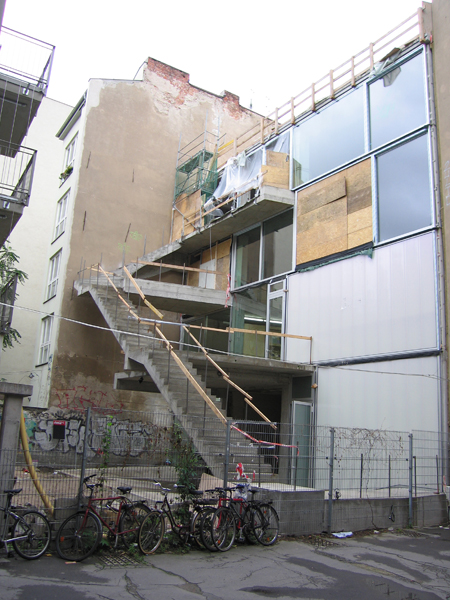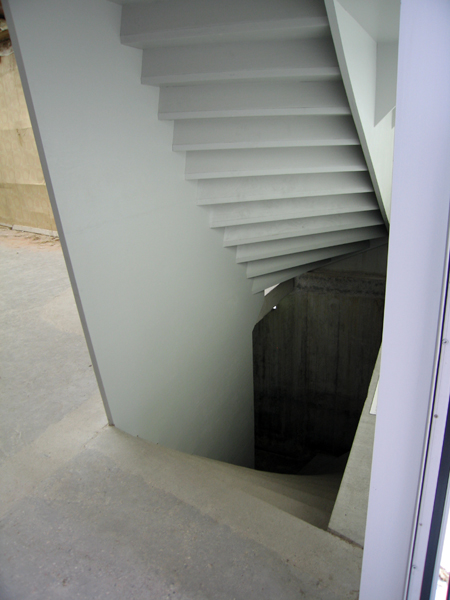Not Exactly a Verticalized Teutonic Favela: Brandlhuber’s Deal on Brunnenstrasse

Façade to Brunnenstrasse (perspectival distortion corrected in Photoshop)
I still can’t hardly believe how good this thing’s coming out. A few months ago construction began on the long-abandoned site of some ill-fated 1990’s Berlin real estate speculation, right next door the Kim bar at Brunnenstrasse 10. The address for the new building must be #9. Every once in a while I’d notice how things were coming along, and was halfway ready to start snapping away at the work in progress. But it can really be a ridiculous thing to do, as so many shitty buildings were beatiful until they were completed, and I don’t know what I’m supposed to do with all these shots of construction sites. To be honest they can be pretty boring pictures.
So I waited, and now that this thing’s gettin’ done I actually have the feeling it was a waste to have not actually started making a visual journal of its construction. The whole time it was being built I kept saying, yeah, nice, but they’re gonna fuck it up with some lame detailing or whatever. I had actually read something about the building in the Tageszeitung (I think); a short piece by Thomas Demand. I looked and looked but the article’s nowhere to be found, either at the apartment of my friend to whom I lent the clipping, nor online: sorry about that. Anyway, it sounded good, particularly the architect Arno Brandlhuber’s idea for the façade to actually be determined by each of the individual occupants of the building -a kind of verticalized teutonic favela. I wonder what happened to that idea.
It would be okay with me if they kept this wall finish inside the passageway to the courtyard.
If it had been executed it would have been heroic, the kind of messianic (non)design that we at SLAB could be absolutely fanatical about. Unless, of course, the polycarbonate sheeting that’s in place right now is a provisional solution until all the units are filled, at which time the elevation will be adjusted accordingly. At the moment the most legible sign of an easy-going, radical (‘rad’) sensibility is the stepping of the floor lines, legible on the façade, presumably indicating that they were so formed so as to match up with the elevations of the neighbors on either side. Or, perhaps, as an emblem of contextual consciousness. Its a little bit of a gimmick, sure, but its not easy for soul-seeking functionalists to justifiably jazz up a facade, and, damn it, that relationally aestheticized contextual consciousness does stand for something.
What I like, though, is that the façade is good, really good. Looking at it at night, all glowing from the inside through the translucent polycarbonate sheeting, makes me feel like one of those little 1:100 models of a guy standing in front of an architecture model. It also feels kind of like I’m on a steet in another city. I’m feeling Tokyo, or Singapore, or something.

The unfinished rear elevation still has the random look that was first promised for the front. Nice railing.
The only real bad news, and it is bad, is that this building also stands for the end of the party, again, as far Berlin-Mitte goes. Yeah, the party’s over already, of course, and Berlin must move forward. But as one of the four proprietors of Kim’s – okay, I admit it – I’m honestly scared about the chi-chishification going on. One of my guests, Marlous, in fact reacted quite differently to Mr. Brandlhuber’s project. She said its doing to Brunnenstrasse what the New Museum did to The Bowery; how it looks and what it stands for; what it’s an emblem of – not to the dicipline of architecture – but rather to city development. And oh fuck, she’s right. Funny thing is, back in my school days I was a big fan of Kuzuyo Seijima. And I was a fan of the Lower East Side, but not any more.

Peeking inside at the K.O.W gallery‘s groovy stair.